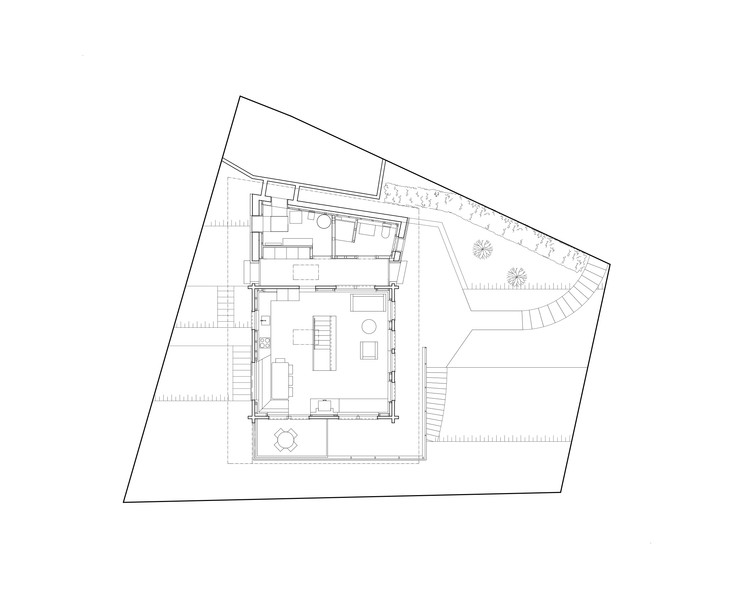
-
Architects: dolmus Architekten
- Area: 130 m²
- Year: 2016
-
Photographs:Aytac Pekdemir
-
Manufacturers: GRAPHISOFT
-
Lead Architects: Cédric von Däniken, Gani Turunc

Text description provided by the architects. The chalet and its annex were modified and completely renovated. The gable roof was renewed and extended. It now also covers the already existing annex, which before was covered by a double pitch roof.

The facade of the annex and the conservatory were adapted to the current structure by using a horizontal wooden cladding. The roof as well as the cladding unite the old chalet and the annex visually as one building. The entrance area and the utility rooms of the annex are positioned with a gallery above.





In the old chalet, the interior walls were torn down to provide space for one big, fluent living and dining area. This main room is divided by the central staircase. On the ground floor there are two bedrooms and one bathroom arranged around this very staircase. The cladding of the interior on the main floor as well as the built-in furniture and the doors are made of brushed three-layer slab. On the massive ground floor the walls are plastered with clay plaster.





















